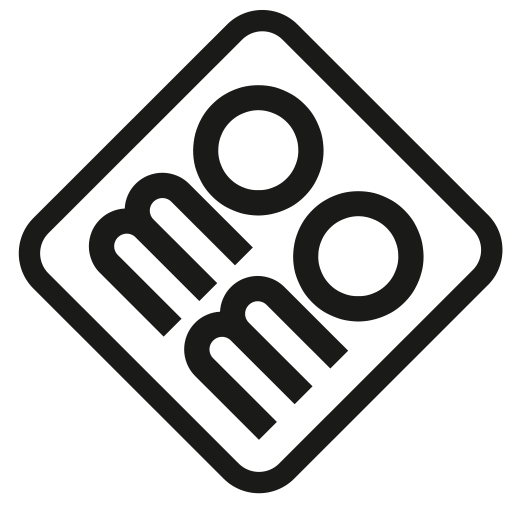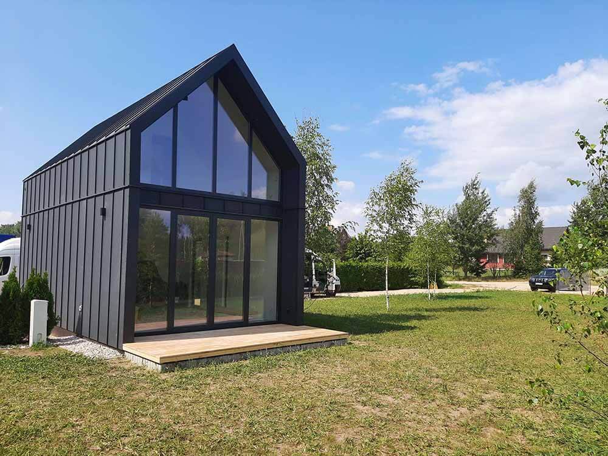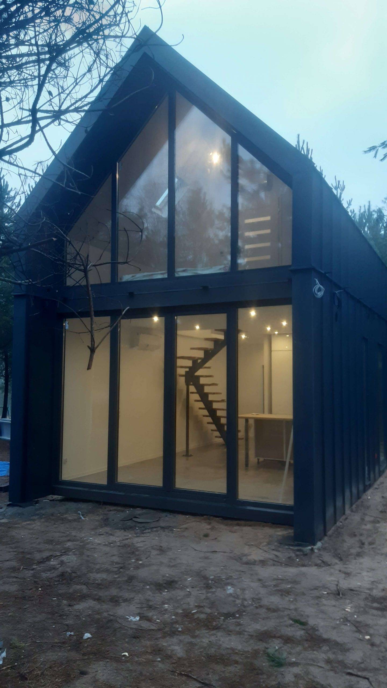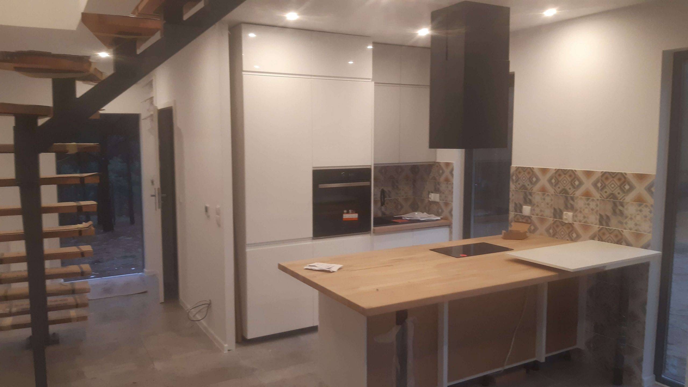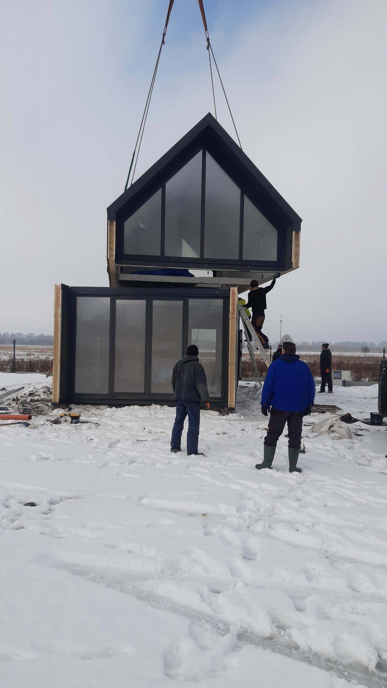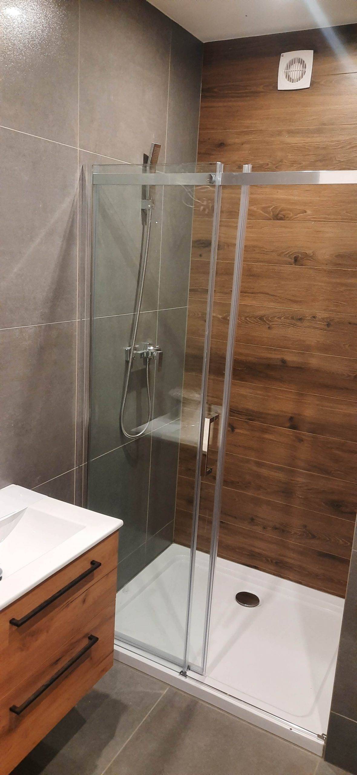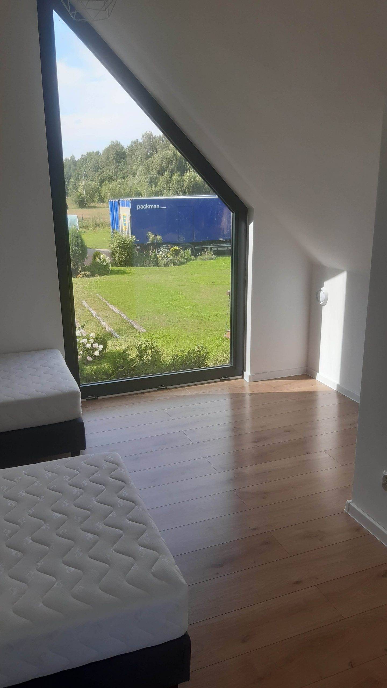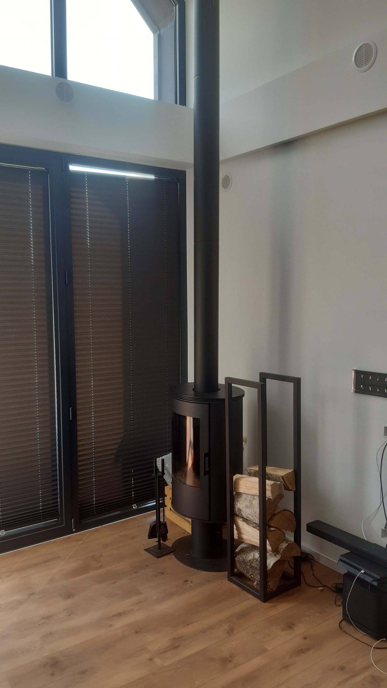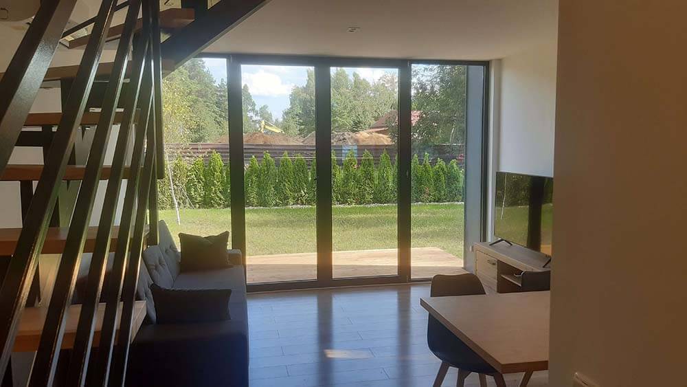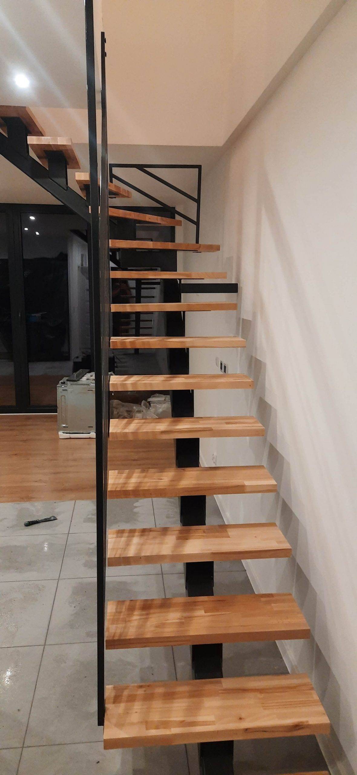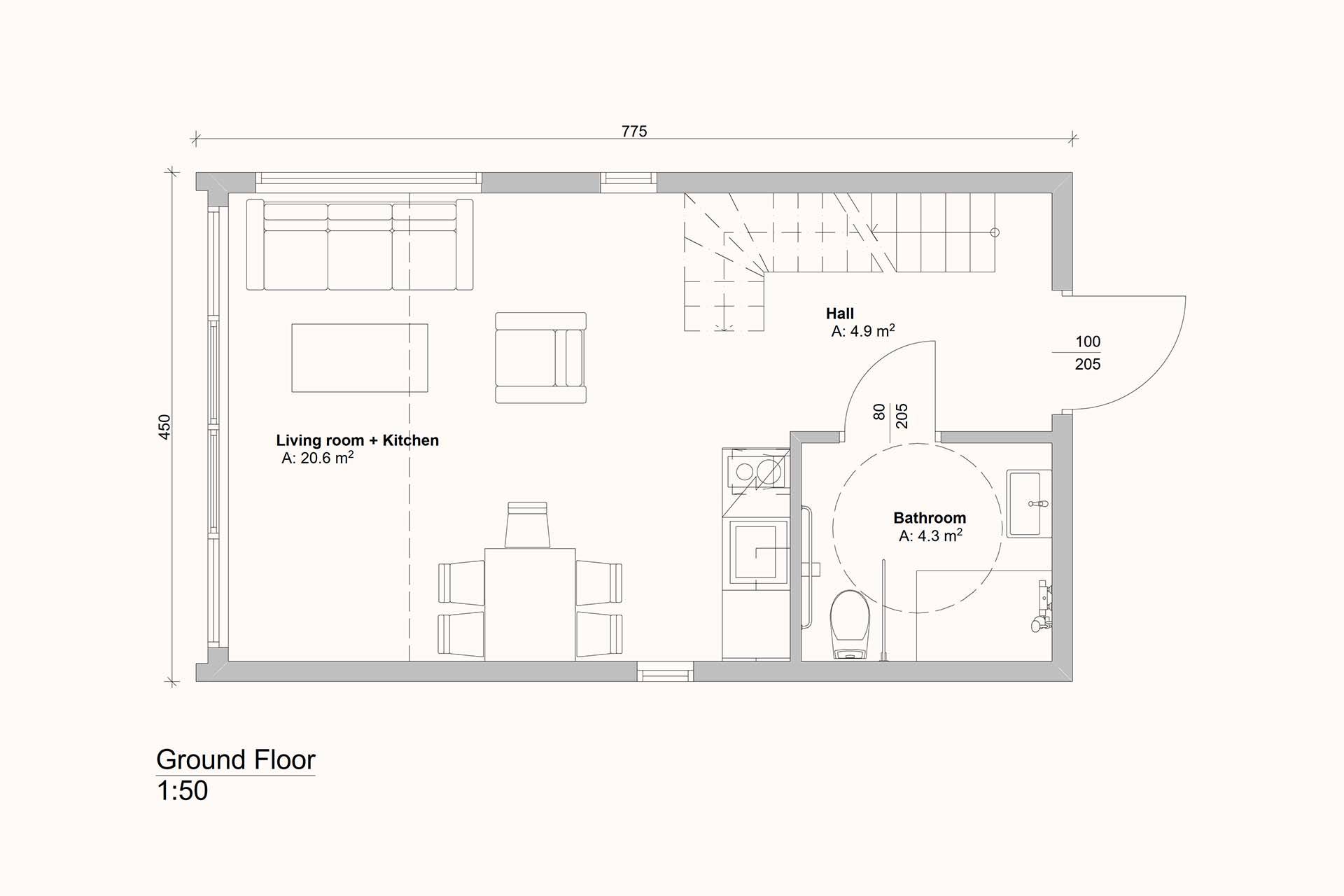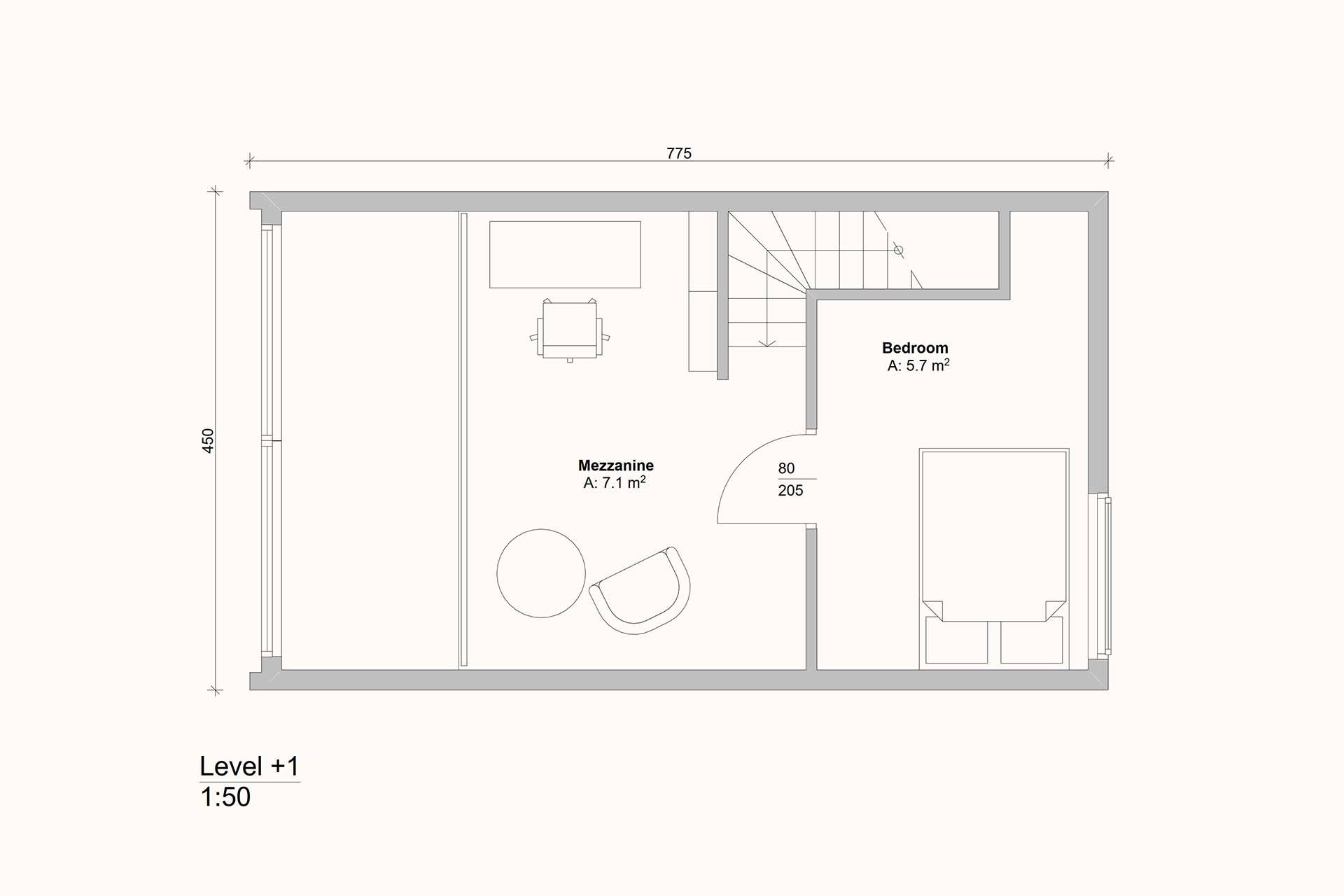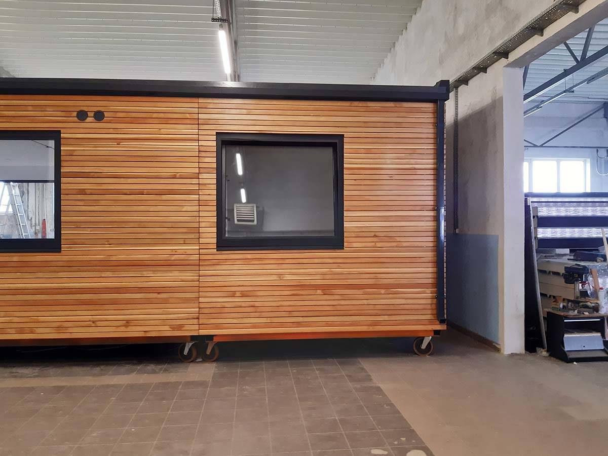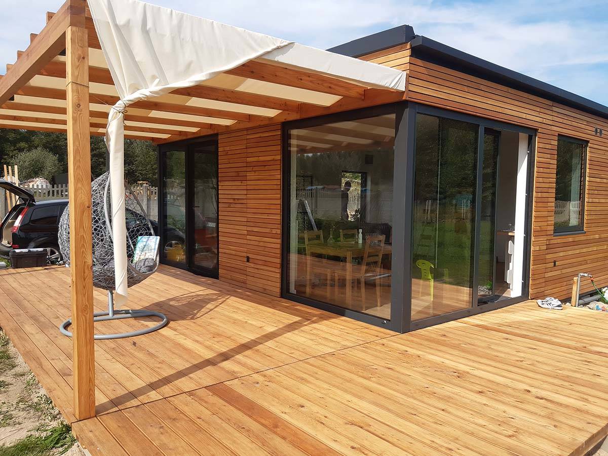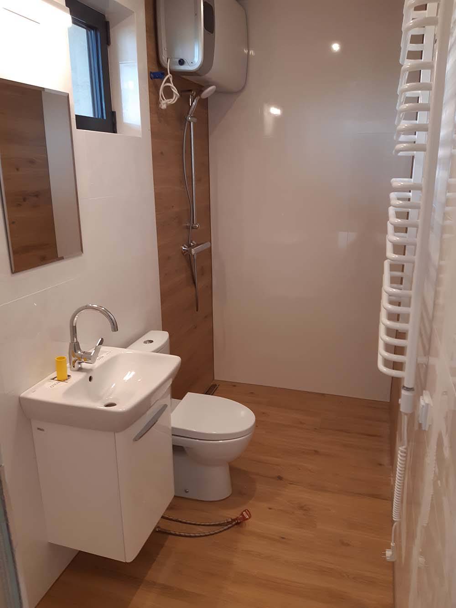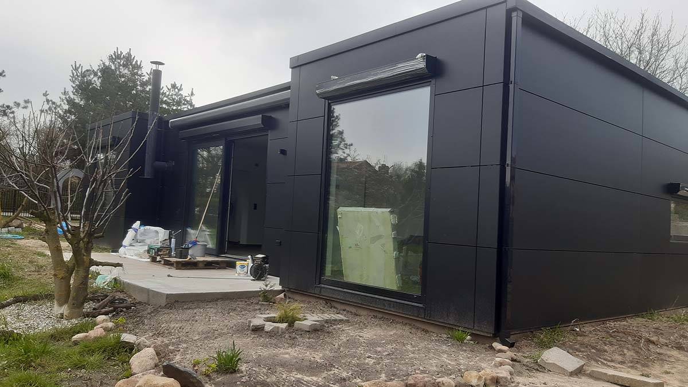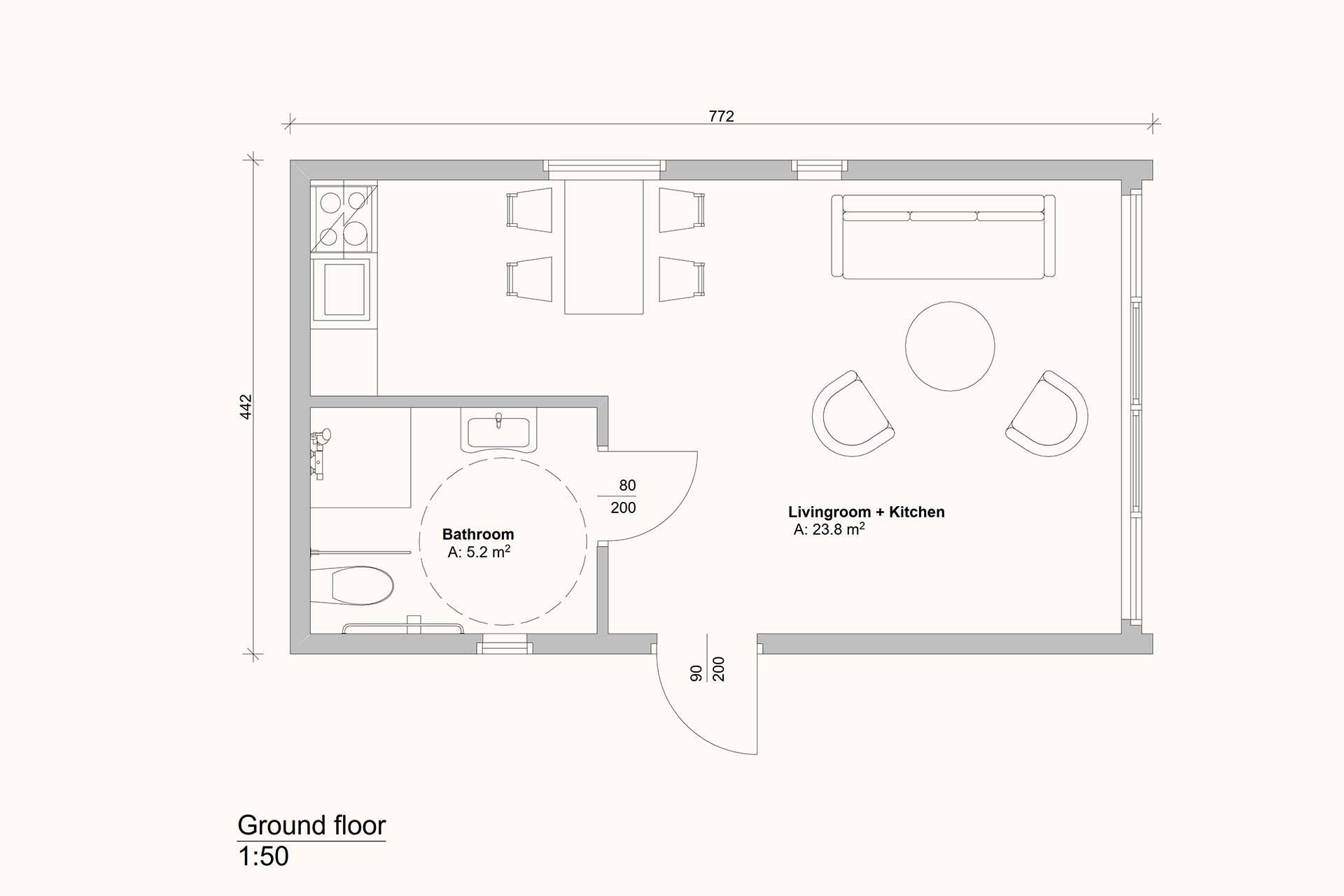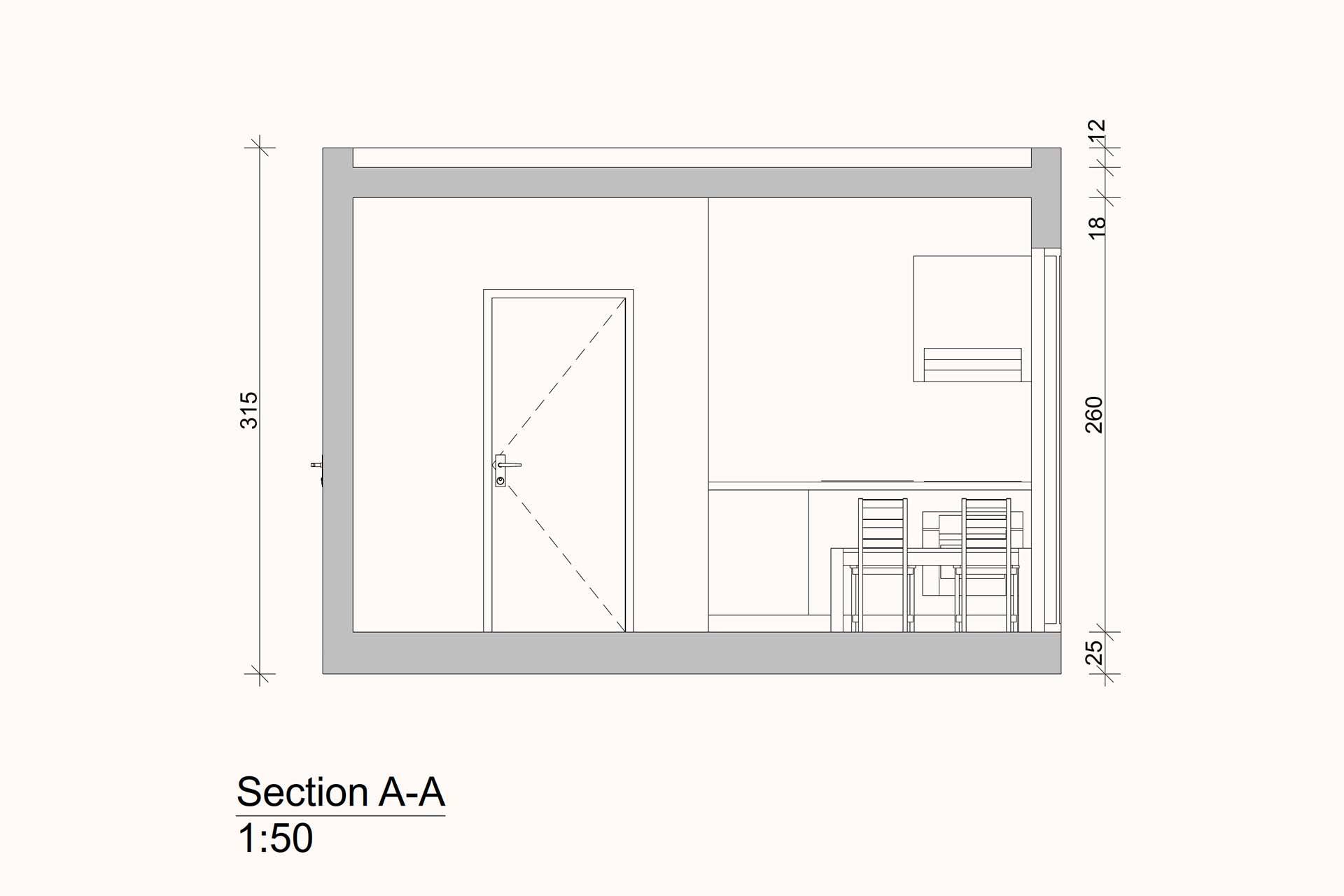
Momo official distributor Fast Home in sweden
fast home
info
+46 (0) 73 096 03 34
info@momocontainers.se
sales
+46 (0) 73 530 72 65
kim@momocontainers.se
Fast Home houses
best prices and availability of the products
5 years of experience in production steel modular houses
5 years warranty
made in Poland, with only CE certified materials
quick on-site assembly, 2-3 days
quick production, up to 3 months
high quality and precision due to full prefabrication
fully prepared for living
excellent thermal insulation
low maintenance costs
no need for regular foundations
MODULAR houses
fast
production
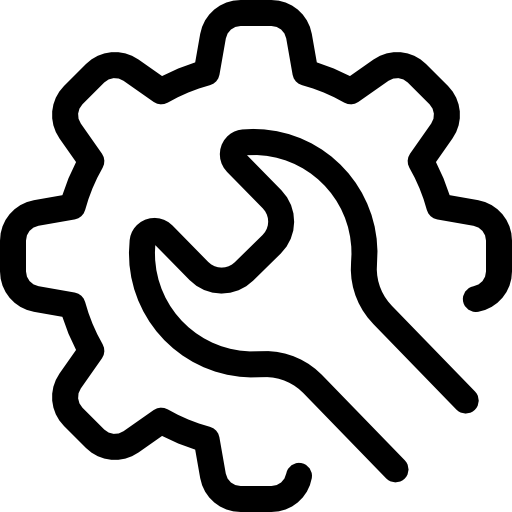
instant
assembly

highest quality
materials
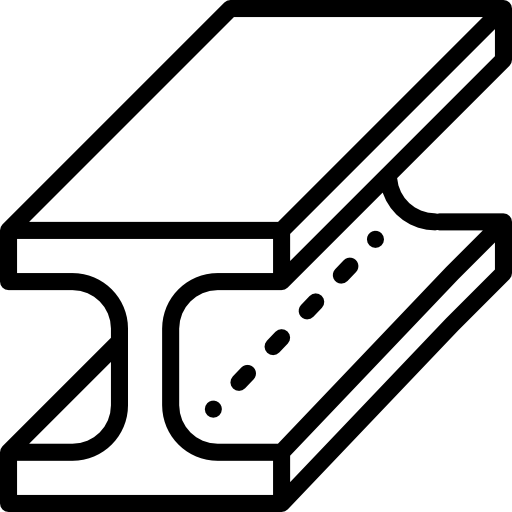
STEEL
STRUCTURE
ecological
and economic
Models of Fast Home houses

BarnHouse
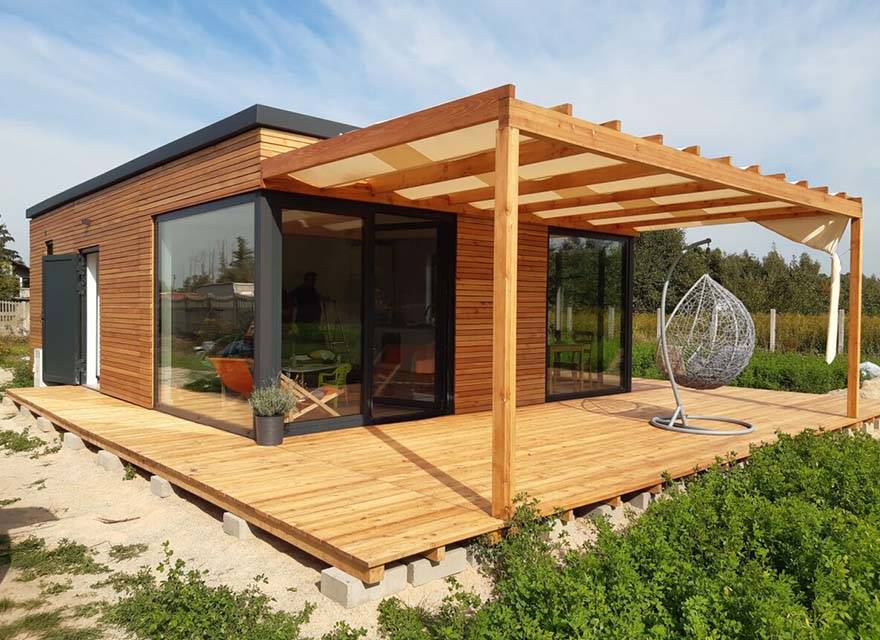
HolidayHouse

BarnHouse
dimension
35m² 7,8×4,5m

The house is built on our production site passing through all stages of production until it is completely finished. After completion at the production site, it is transported to its final destination. The assembly of the house on an earlier prepared foundation takes place within one day. Once the house is furnished, it is ready to use.
Base standard
Area: 35 m2 outside, 43 m2 inside (47, 62, 78 and 92 available)
Outside dimensions: length 7.8 m, width 4.5 m, 6.6 height
Layout: 2-bedroom, bathroom, living room with a kitchenette, hall
Isolation: Layered thermal insulation, PIR foam 120mm, U=0,018 W/m2
Windows: aluminium profile with triple glazing, color RAL 7016, U=0,7 W/m2
External door: aluminium door, color RAL 7016
Stais: steel construction painted with color RAL 7016 with wooden stair steps (beech)
Frame and skeleton
Internal walls: finished with plasterboard; painted witimer white paint
Finished floor
Facade: roof and facade panels with standing seam (Blachotrapez), optional: natural wood/Rockpanels/Swisspearl panels
Electrical installation: 230 V, 380 V
Water and drainage installation: according to the project
Transportation
Turn-key standard
Internal walls: painted with colours chosen by Client
Floor: gres tiles/floor panels PVC AC4 (optional: vinyl panels/wooden panels)
Bathroom: ready to use (white assembly – sink, shower, toilet, boiler 80 L)
Heating: electric radiator (optional: Wi-Fi infrared heating)
Lighting: spot lightning
Internal doors: white
Balustrade: steel
If you are interested in product details, leave us your e-mail address and we will send you an e-mail with the brochure.

HolidayHouse
34m² 7,7×4,4m

The house is built on our production site passing through all stages of production until it is completely finished. After completion at the production site, it is transported to its final destination. The assembly of the house on an earlier prepared foundation takes place within one day. Once the house is furnished, it is ready to use.
Base standard
Area: 34 m2 outside, 29 m2 inside
Available in 5 different size configurations: 29, 44, 58, 74 and 90 m2 inside
Outside dimensions: length 7.7 m, width 4.4 m, 3.3 m height
Layout: 2-bedroom, bathroom, living room with a kitchenette, hall
Isolation: Layered thermal insulation, PIR foam 120mm, U=0,018 W/m2
Windows: aluminium profile with triple glazing, color RAL 7016, U=0,7 W/m2
External door: aluminium door, color RAL 7016
Stais: steel construction painted with color RAL 7016 with wooden stair steps (beech)
Frame and skeleton
Internal walls: finished with plasterboard; painted witimer white paint
Finished floor
Facade: roof and facade panels with standing seam (Blachotrapez), optional: natural wood/Rockpanels/Swisspearl panels
Electrical installation: 230 V, 380 V
Water and drainage installation: according to the project
Transportation
Turn-key standard
Internal walls: painted with colours chosen by Client
Floor: gres tiles/floor panels PVC AC4 (optional: vinyl panels/wooden panels)
Bathroom: ready to use (white assembly – sink, shower, toilet, boiler 80 L)
Heating: electric radiator (optional: Wi-Fi infrared heating)
Lighting: spot lightning
Internal doors: white
